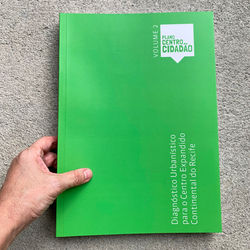
The Centro Cidadão Plan (PCC) - Master Plan published as four books (2018)
Role: part of the research team and co-author of chapters in two of the four published books.
The Centro Cidadão Plan (PCC) is a comprehensive urban development initiative forged through collaboration among professors, students, professionals from diverse fields, and community members, under a partnership between the City of Recife and the Catholic University of Pernambuco (UNICAP).
It seeks to foster integrated planning, wherein all facets of the city are viewed as interdependent, with a focus on examining guidelines and strategies concerning both public and private spaces.
At its core lies the concept of the 'Urban Citizen Space,' which embraces the existing cultural landscape, promotes the creation of 'Streets for Citizens,' and encourages the development of "Urban Architectures." These initiatives underscore the importance of integrating public and private spaces as a cornerstone principle.
The Plan endeavors to redefine urban-architectural and civic values by establishing planning benchmarks articulated through a range of interdisciplinary endeavors collaboratively developed with the community.
More about the PCC can be found here.
 The PCC has 4 volumes: (1) Integrated Studies of the Expanded Continental Center of Recife (ECCR); (2) Urban and Architectural Guidelines for the ECCR ; (3) Urban-Architectural Guidelines for the ECCR; (4) Preliminary Study of Urban Design for the Education and Knowledge Sector |  PCC box set of four volumes |  Volume 1: Integrated Studies of the Expanded Continental Center of Recife |
|---|---|---|
 The team behind the volume 1 of the PCC: Integrated Studies of the Expanded Continental Center of Recife |  Chapter 4 of Volume 1: Public Spaces |  Analysis of existing structuring public spaces |
 The interface with the river at Coelhos informal settlement and the occupation of public space by the community |  Volume 2: Urban Diagnosis for the Expanded Continental Center of Recife |  Volume 3: Urban Architectural Guidelines for the Expanded Continental Center of Recife |
 Volume 4: Preliminary Study of Urban Design for the Education and Knowledge Sector |  The team behind Volume 4 of the PCC: Preliminary Study of Urban Design for the Education and Knowledge Sector |  Chapter 2 of Volume 4 - Local urban analysis: Education and Knowledge Sector |
 Measuring urban qualities using the wheel diagram: Identity, Proportion, Density, Diversity, Permeability, Walkability, Vegetation, Street lighting, Accessibility, Multimodality, Connectivity and Collaboration |  Measuring identity: Analysing building typologies |  The analysis of Proportion |
 A quick overview of the PCC |