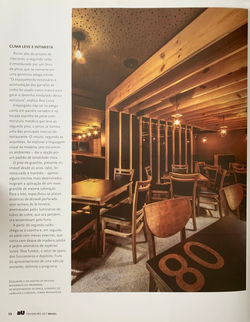
Anjo Solto ZN Restaurant
3rd Place Award, Commercial Space Category, in annual competition by New Center of Professional Architects and Designers from Pernambuco (Novo Núcleo PE), Brazil
A once-modernist residence in Northeast Brazil undergoes a stylish transformation into a trendy nocturnal dining destination. Honoring its modernist heritage, the design seamlessly blends old and new elements, creating a cool and inviting atmosphere tailored to the client's vision.
Inside, a mix of new and restored finishes come together elegantly, centered around a communal table and bar. This focal point extends into two levels of dining spaces, offering guests a diverse dining experience. Outside, a lushly landscaped patio provides the perfect setting for al fresco dining on balmy tropical evenings, completing the ambiance of this chic dining spot.
This project was featured on AU issue 275, one of the longest-running architecture and urbanism magazines in Latin America.
 Dining area facing wine cellar and bar. Photo: Mariana Guerra |  Floor plans |  Bar & collective table with staircase at back wall. Photo: Mariana Guerra |
|---|---|---|
 Dining area seen from bar. Photo: Mariana Guerra |  Dining area looking towards wine cellar and bar. Photo: Mariana Guerra |  Wine cellar. Photo: Mariana Guerra |
 Staircase to dining at upper level. Photo: Mariana Guerra |  Dining at upper level. Photo: Mariana Guerra |  Detail of custom lighting fixture integrated. Photo: Mariana Guerra |
 Outdoor dining area. Photo: Mariana Guerra |  Longitudinal section |  The project featured on AU magazine, one of the longest-running architecture magazines in Latin America |
 The bar area as featured on AU # 275, one of the longest-running architecture magazines in Latin America |  Staircase to upstairs dining as featured on AU issue 275. |  Project drawings featured on AU issue 275. |
 Dining areas as featured on AU issue 275. |  Detail of dining area as featured on AU issue 275. |  The exterior and outdoor dining area as featured on AU issue 275. |
 The wine cellar as featured on AU issue 275. |  Upper floor dining and details of custom light fixture as featured on AU issue 275. |