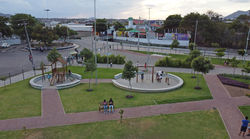
BELO JARDIM CULTURAL SQUARE: A public space for a town in NE Brazil
Design team: Ana Rolim and Vera Freire (coletivo-rt), Isac Filho and Gustavo Tenório (Adpt design), and Juliano Dubeux Arquitetos Associados.
1st Prize Winner Zenildo e Zildo Caldas Award by the Brazilian Institute of Architects, Pernambuco Chapter - Category: Urbanism, Planning and Cities
During the "Belo Jardim Cultural" 48-hour marathon, three Recife-based offices engaged with residents of all ages and professions in Belo Jardim to discuss expectations for a new city square. Coordinated by a digital innovation group and supported by a local company, the initiative aimed to donate a public space to the city.
Residents expressed preferences for seating, nature viewing areas, recreational spaces, and selfie spots, believing these elements would enhance security and foster community pride. Collaboratively, guidelines were established to integrate the square with surrounding neighborhoods, promote safety, provide shading, connect to cultural facilities, and incorporate urban furniture crafted by local artisans.
Feedback from Belo Jardim residents led to minor adjustments in the preliminary design, resulting in construction drawings featuring connecting axes, umbrellas, multipurpose structures, a soccer court, interactive features, and leisure areas. Phase 1 of the project has transformed the city center into a vibrant public space adorned with resilient local flora
More about the 1st Prize Winner Award by the Brazilian Institute of Architects, Pernambuco Chapter - Category: Urbanism, Planning and Cities can be found at IAB/PE.
Click here for a video of the project.
 Overall view of the space located in the heart of the city. Photo: Jeferson Beloc |  A design marathon generates the proposal |  Overall project idea: a cultural and educational public space |
|---|---|---|
 Likes and dislikes of city dwellers regarding public squares |  Strategies resulting from design marathon |  Diagrams showing the implementation of main axes, green areas and equipment |
 Aerial view highlighting the layout based on main urban axis |  The space in the urban context working as a connector of surrounding neighbourhoods. Photo: Jeferson Beloc |  Detail of main axes. Photo: Jeferson Beloc |
 Local resilient species mark the landscaping. Photo: Ana Luisa Rolim |  Top view emphasising the main axes connecting different areas of the square. Photo: Jeferson Beloc |  Kids' play area. Photo: Jeferson Beloc. |
 Interactive divider invites users to have fun. Photo: Ana Luisa Rolim |  The limits between spaces are well defined and permeable. Photo: Ana Luisa Rolim | Longitudinal section across the square. |
 Main axis with locally produced red clay tiles and bamboo screening |  View through gabions from playground area |  Locally sourced wood and steel canopy with sculptural fence in the back |
 The sculptural fence transforms a barrier into a playful, inviting element |  Typical canopy + gabion module |